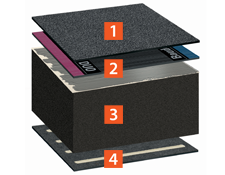The Lloyd’s Building, London
Bauder Total Roof System PLUS (BTRS PLUS) with BauderGLAS tapered insulation
Synopsis
The Lloyd’s Building, London is the home of the insurance company Lloyd’s of London. This renowned building was designed by Richard Rogers and was completed and formally inaugurated by Queen Elizabeth II in 1986.
The building received a Grade I designation for its architectural originality with its "inside out" design 25 years after it opened. During that time, it was the youngest structure ever to obtain that status.
This project won the Industry Choice Award and Reinforced Bitumen Membrane category at the National Federation of Roofing Contractors (NFRC) 2024 UK Roofing Awards.
The Lloyd’s Building, London
The Lloyd’s Building, London
The Lloyd’s Building, London
Bauder Building Board
| Project: |
The Lloyd’s Building, London |
| Location: |
Lime Street, London |
| Project type: |
Refurbishment |
| Roof size: |
3418m² |
| Specifier: |
Arup (Glasgow) |
| Approved contractor: |
Inspire Contract Services Ltd |
The specification
The Lloyd’s Building structure comprised three main towers and three service towers around a central rectangular space. There was a total of ten separate roof areas that required refurbishment.
A comprehensive flat roof survey utilising core samples and moisture mapping was carried out by the Bauder area technical manager to assess the condition of the roofs. The pre-existing roof was of the original construction and reached the end of its service life. The survey report confirmed this as it showed saturation of the waterproofing system, therefore a full refurbishment of all flat roofs was required. The new roofing system had to match each element of the existing one to comply with the building's Grade I listing status.
The Bauder Total Roof System PLUS (BTRS PLUS) was the recommended solution for this project to meet the building's requirements. This waterproofing system offers a service life in excess of 35 years under normal service conditions according to the BBA certificate.
Torch-on, self-adhesive, and hot air-applied systems were specified, depending on the roof area being waterproofed. For example, a cold-applied system was specified at perimeter areas and around all penetrations and upstands following the NFRCs Safe2Torch guidelines.
The original insulation on the building was tapered Foamglas. However, this was replaced with BauderGLAS, the nearest equivalent with additional benefits such as being manufactured from more than 60% graded recycled glass, along with other natural raw materials that are available in abundant supply (sand, dolomite, lime, etc.). Incorporating this insulation into the specification enhanced the thermal efficiency of the roof construction.
Products applied
BauderGLAS
This insulation is inorganic and contains no ozone-depleting propellants, flame-resistant additives, or binders.
BauderKARAT
Polymer bitumen dual formulation torch-on capping sheet. APP plastomeric top and SBS elastomeric bottom.
Project challenges
Safely bringing materials onto the roof posed a challenge for installers, therefore each roof had a crane with a separate schedule of work in line with the City of London's requirements. This meant that flexible working was required at all times by the contractors, as the lifts within the building were taken out of service whenever the cradle / main crane system was being operated.
The building's distinctive shape, height, and face meant that a conventional scaffolding system was not an option for installing the new roofing solution. The installers at Inspire Contract Services Ltd collaborated closely with the crane contractor to establish a safe and secure scaffold system.
The busy project location caused particularly high-risk activity, this meant that site set-up locations, access routes, and work methodology had to be carefully considered to minimise any disruption to the client.
The result
The Lloyd’s Building received a new bituminous roofing system, with a tapered insulation scheme across all ten roof areas, totalling 3418m².
The charcoal grey mineral finish was chosen for the cap-sheet layer, with designated areas completed in a green mineral to provide additional safety separation.
To ensure the quality of the roof installation, approved installers followed strict internal processes to fulfil the project inspections, carried out by Bauder site technicians every two weeks to track the progress of the installation, and support with any information.
System installed
Bauder Total Roof System PLUS (BTRS PLUS)

| 1 BauderKARAT |
Bitumen capping sheet featuring a 300g/m² spunbond polyester/glass composite reinforcement to allow the finished product to cope with structural movement without fracture, and a mineral finish to protect against UV degradation. |
| 2 BauderTEC KSA DUO 35 |
A self-adhesive SBS modified elastomeric bitumen underlayer with “DUO” lap technology to ensure thorough sealing of lap joints, even in lower temperatures. The product features a glass lattice reinforcement for strength and stability. |
| 3 BauderGLAS |
Insulation manufactured from graded recycled glass (≥ 60%) and natural raw materials which are available in abundant supply (sand, dolomite, lime etc.) The insulation is inorganic and contains no ozone depleting propellants, flame-resistant additives or binders. |
| 4 BauderTEC KSD FBS |
A self-adhesive SBS elastomeric bitumen air & vapour control layer, with a mica finished upper surface to allow easy bonding of insulation using the specified Bauder insulation adhesive. |
Approved Contactor: Inspire Contract Services Ltd, Andrew Ellis, Gary Slawson, Tom Alexander
Video Credit: Inspire Contract Services Ltd