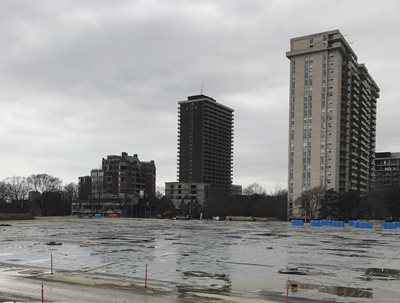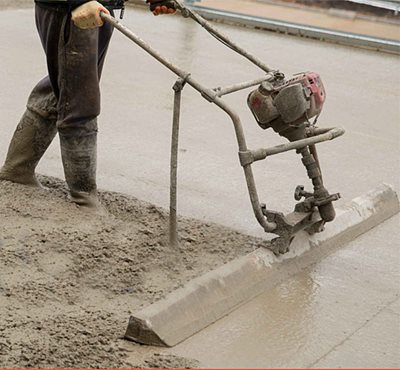How to master the ideal concrete deck for inverted roofs
If the world for concrete roof decks was as flat as the world for concrete floors, installing hot melt waterproofing for the roof would be ideal. The flatness tolerances required for in-situ concrete has always been important in floors, but why has it never deemed as important for roofs?
The flatness of a concrete deck
The revision of the BS 6229:2018, Flat Roofs with Continuously Supported Flexible Waterproof Coverings, brought awareness to the wider construction community to design concrete decks for flat roofs with 1:80 falls. Wise front-runners also recognise the need to comply and design out backfalls and deflection, strategically place outlets, or rectify imperfections with suitable screeds. The required gradient works in the case of standard inverted roof build ups where open outlets are constructed with hard or soft landscaping, but what about another type of inverted roof gaining popularity?

Getting the falls correct for inverted roods where they are suitable is the first step to success. A requirement for blue roofs is to have a true zero falls, as it needs to attenuate water and only allow stormwater to discharge at a predetermined rate. Falls in a blue roof create problems when outlets are restricted, that is why the Building Standard permits zero falls. This enables the blue roof to function as designed, to attenuate stormwater to the levels required and allows the discharge rate to be conformed to.
Dips in the concrete deck
As the understanding of the BS 6229 is becoming widespread within the industry, the challenge slightly shifts towards understanding two further building standards:
- BS 8204-2 Screeds, bases and in-situ floorings, which looks at the local variability in surface plan in a 2m gauge length, namely concrete slab surface flatness.
- BS EN 13670 Execution of concrete structures, which considers the rate of change in variation, roughness or ‘waviness’ of the surface finishes.
BS 8204 variation in surface plane/flatness over a 2m length, gives regularity classes as the SR1, SR2 and SR3 relating to 3mm, 5mm and 10mm respectively. If SR3 was chosen, a permissible ‘dip’ of 10mm would be allowed over 2m. The outcome would reflect that this approach wouldn’t be zero falls, instead it is just a roof with permitted deflection.
From the view of a waterproofing manufacturer, an ideal surface tolerance would be SR1 permissible gap of 3mm over 2m. Whereas a concrete installer would present reservations about creating SR1. The compromise between the two would be, that using SR2 as the surface tolerance, a permissible gap of 5mm over 2m will provide an achievable surface tolerance by the concrete installers and flat enough for the waterproofing installation. There may be some areas where a self-levelling screed may need to be employed, but nowhere near as many if SR3 was the chosen surface tolerance. By collaboratively tweaking the specification using tolerances laid out in BS 8204 it can be possible to design out some of the potential issues that are unwelcome in BS 6226:2018.
 The finish of a concrete deck
The finish of a concrete deck BS EN 13670, execution of concrete structures. This relates to the final surface of the finished concrete for which are the four types: Basic, ordinary, plain and special.
Hot melt systems require certain finishes which aid their adhesion to the in-situ concrete deck. When plain is discounted from the outset, a full polish finish using a power float can be made. Laitance can be a by-product with this finish, which is costly to remove sufficiently to achieve a suitable waterproofing bonding surface.
A waterproofing manufacturer’s preferred default is basic. A consistent finish with no flat marks or localised ridges, giving a smooth surface for the waterproofing. This finish is achieved by using a traditional wood float or a skip/ easy float. Ordinary is also acceptable, within boundaries. This is a pan or combi power floating method. Pan finish may exhibit excessive ridges and a combi finish may have float marks that may need to be removed prior to installation of the waterproofing.
Just a small, extra amount of hot melt compound could remove the remaining surface imperfections during the waterproofing installation. The consequence of this would come at a minor cost, the smoother the install and less tradesmen involved ultimately is the money saver.
To achieve the ideal flat roof design
Conversations between the specifier and the waterproofing system provider could alleviate the challenges still present on site today. As a responsible flat roofing waterproofing system provider, Bauder provides advice on concrete surface finishes and offers training to its approved contractors at the Ipswich headquarters and in locations to suit the construction community.
